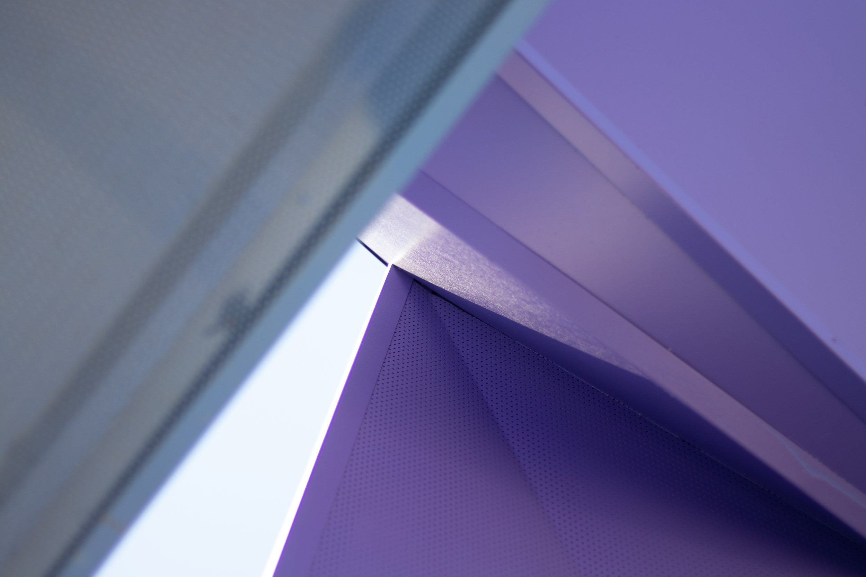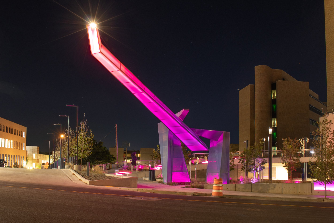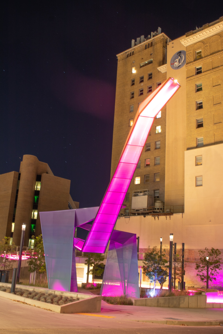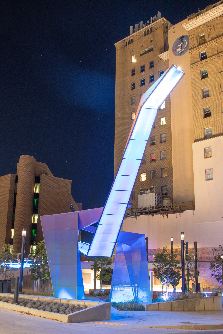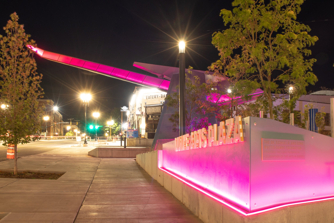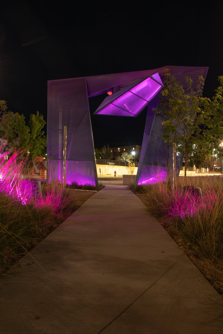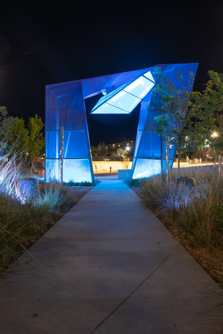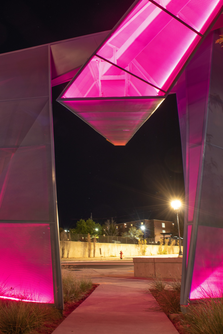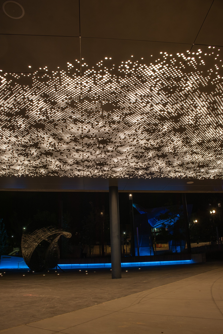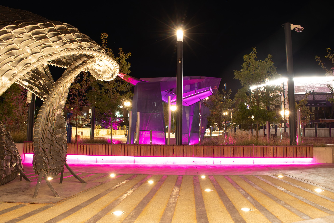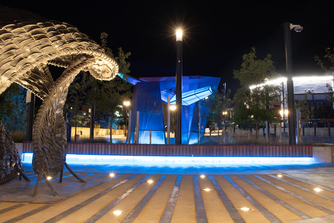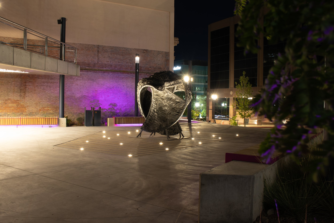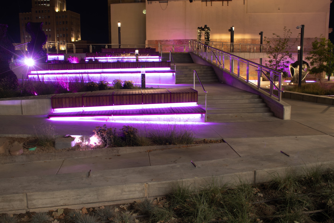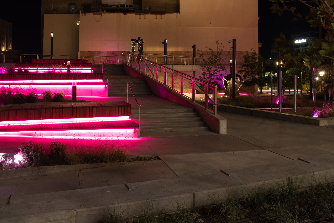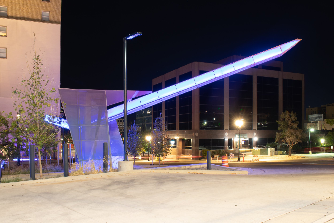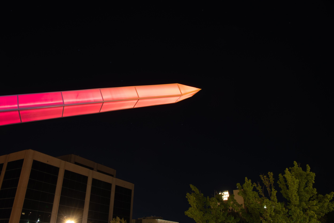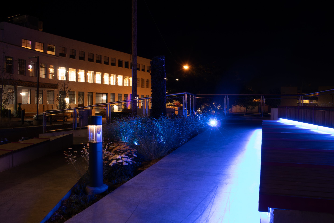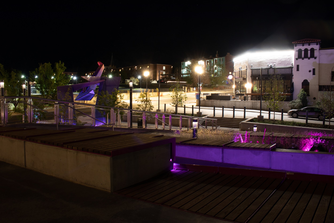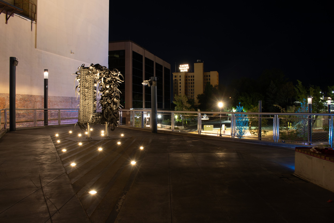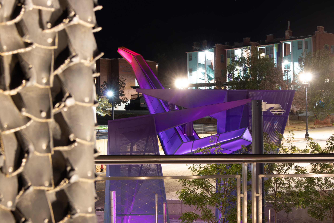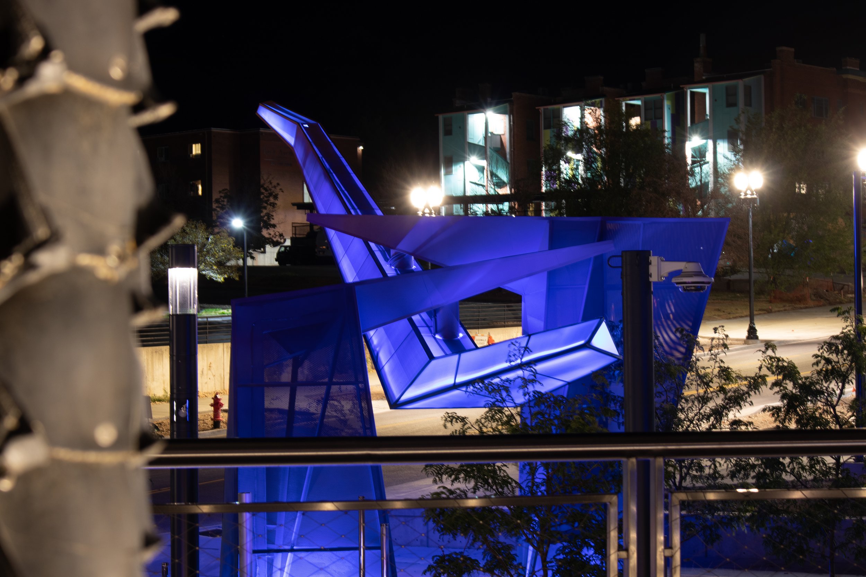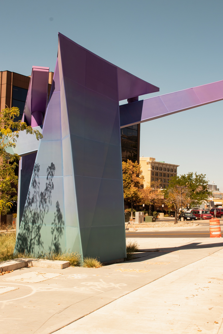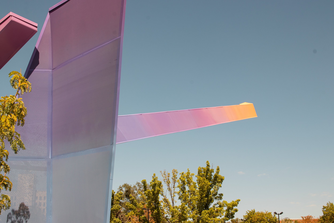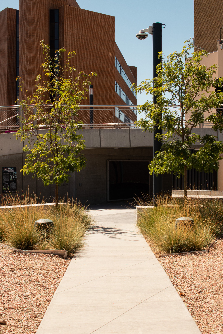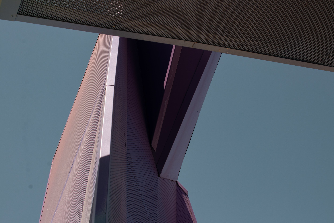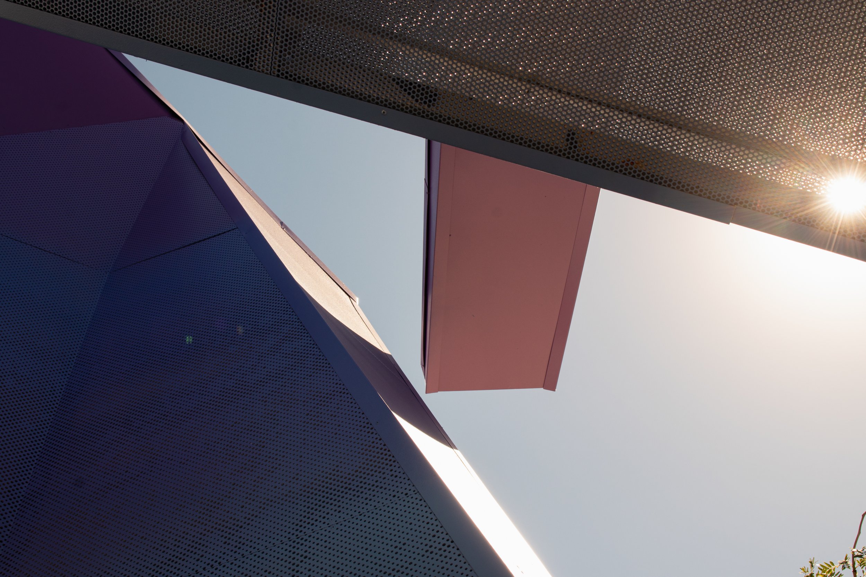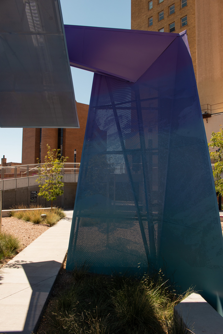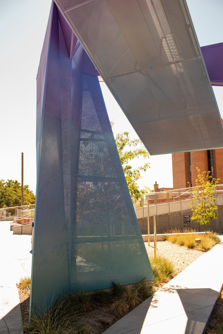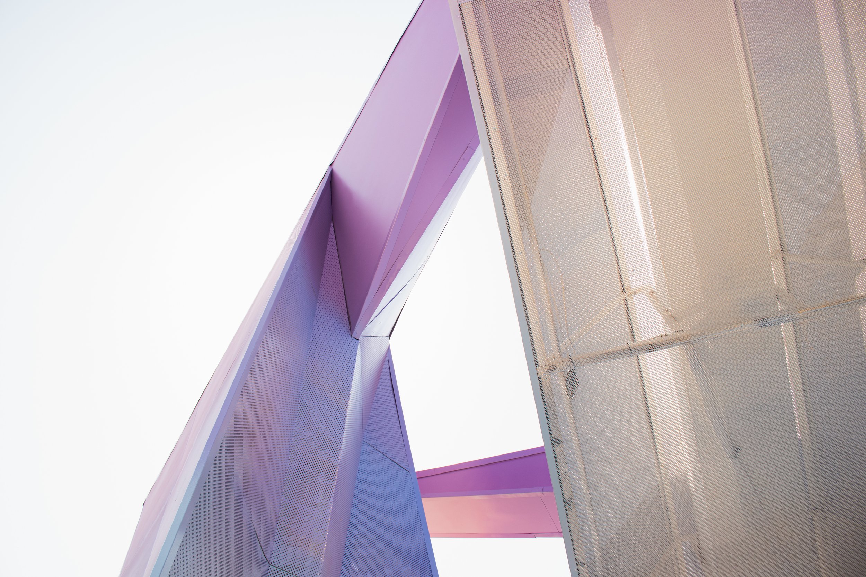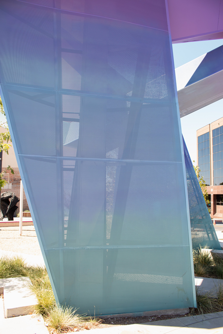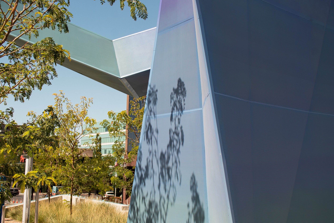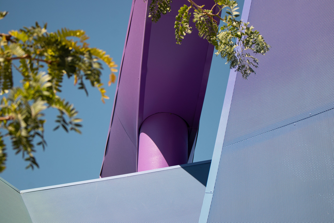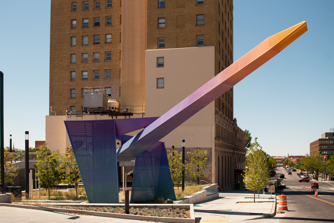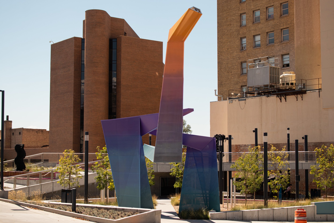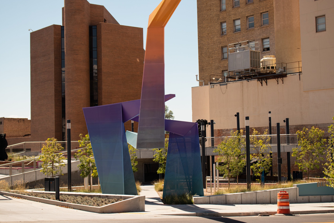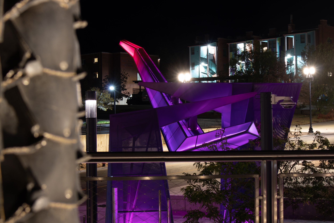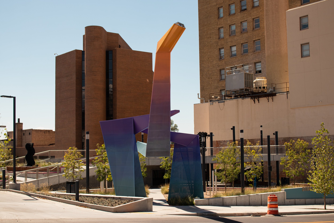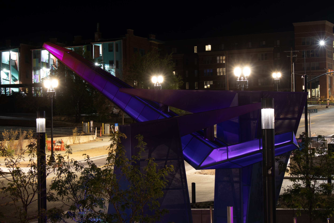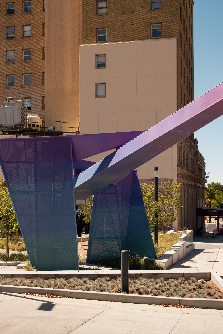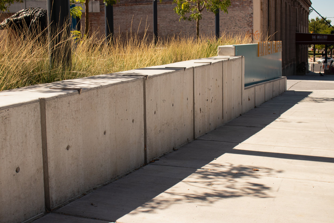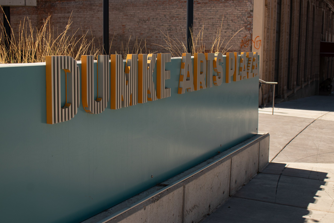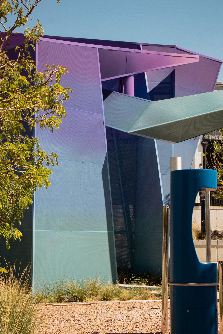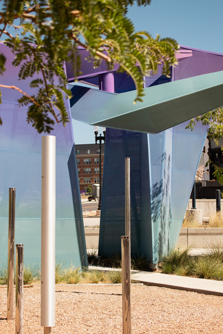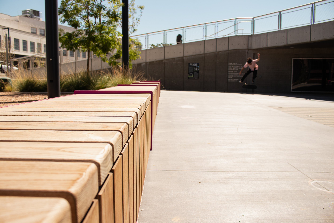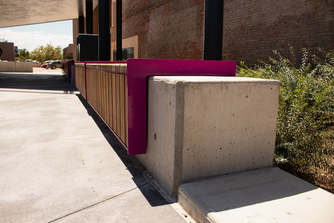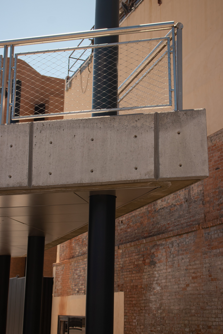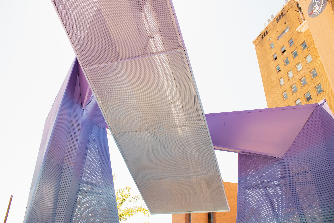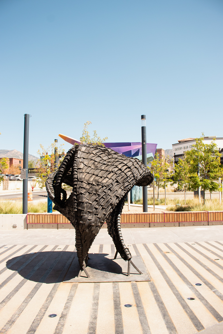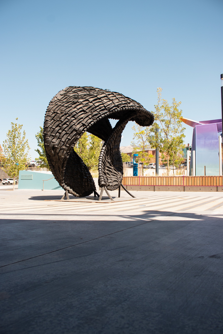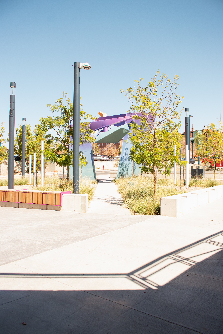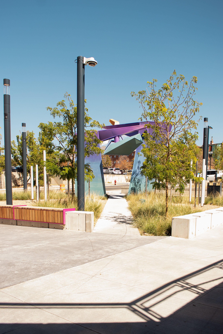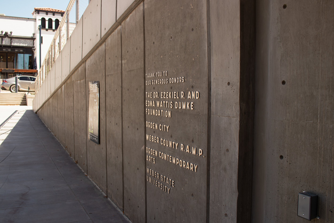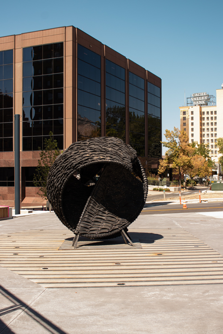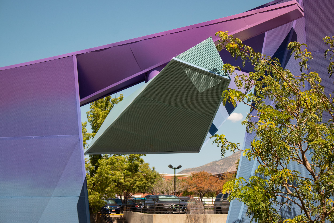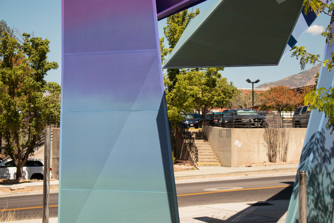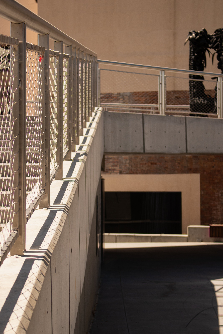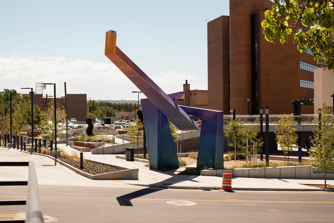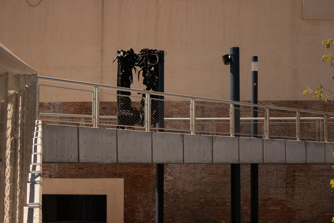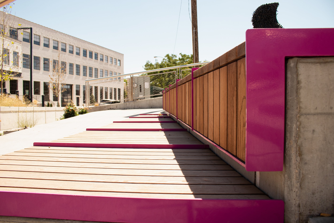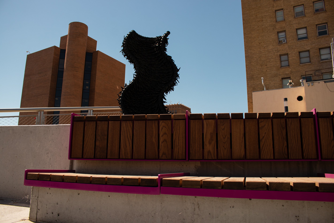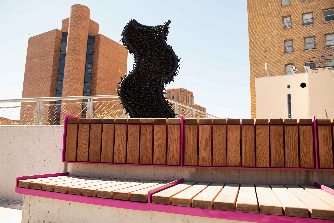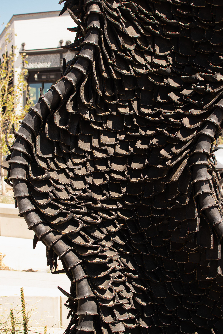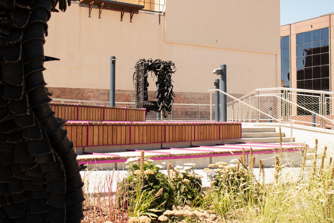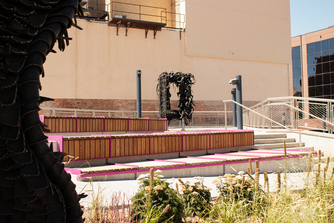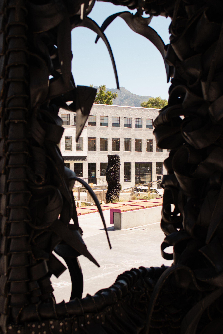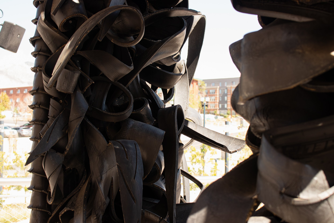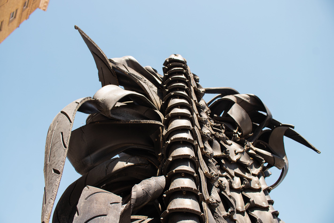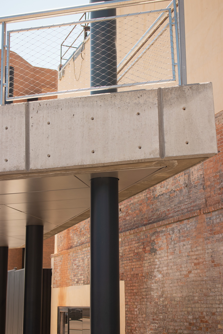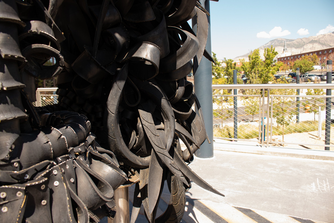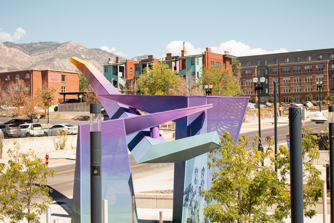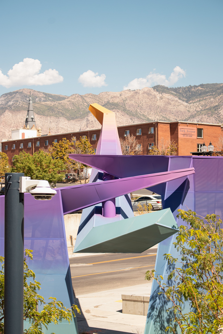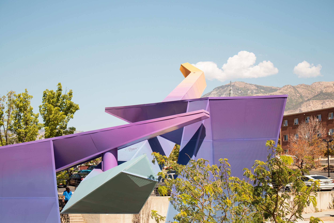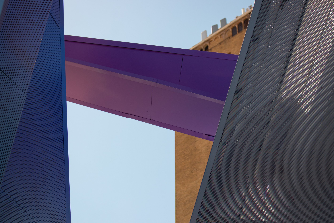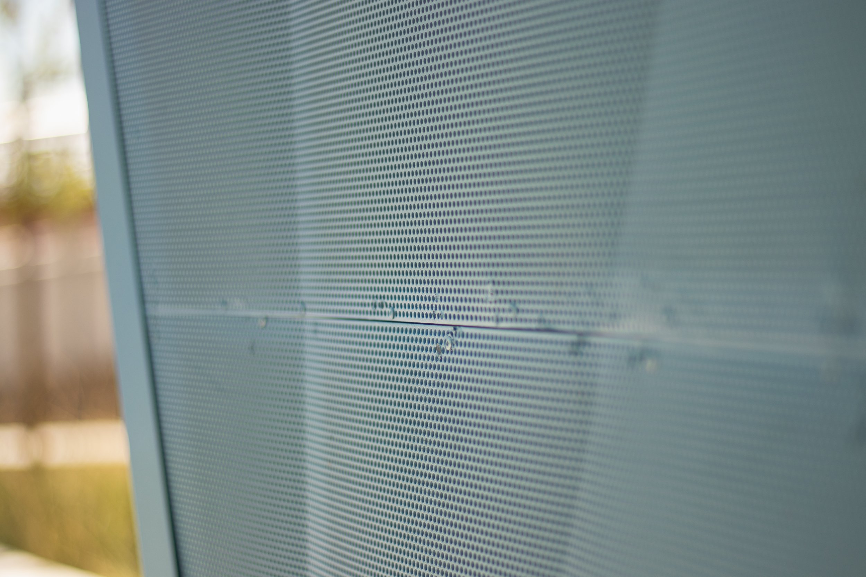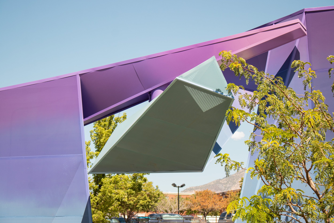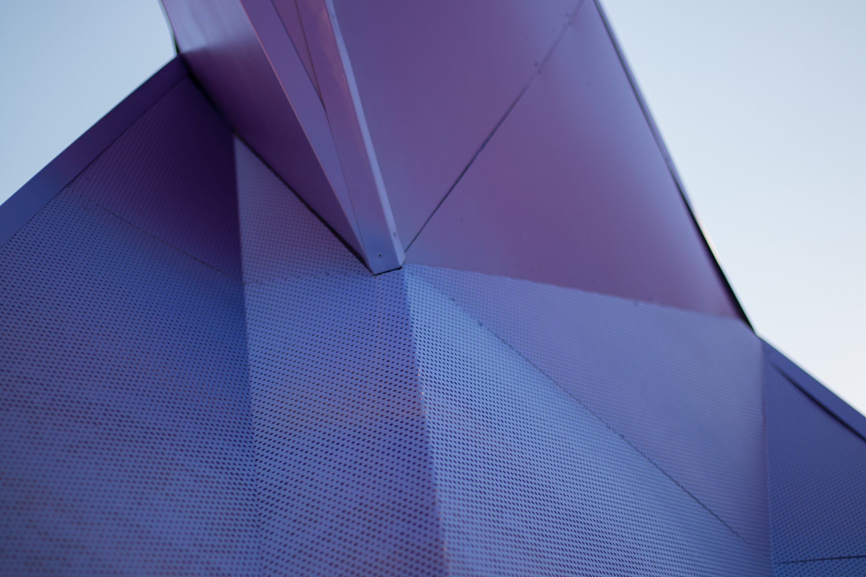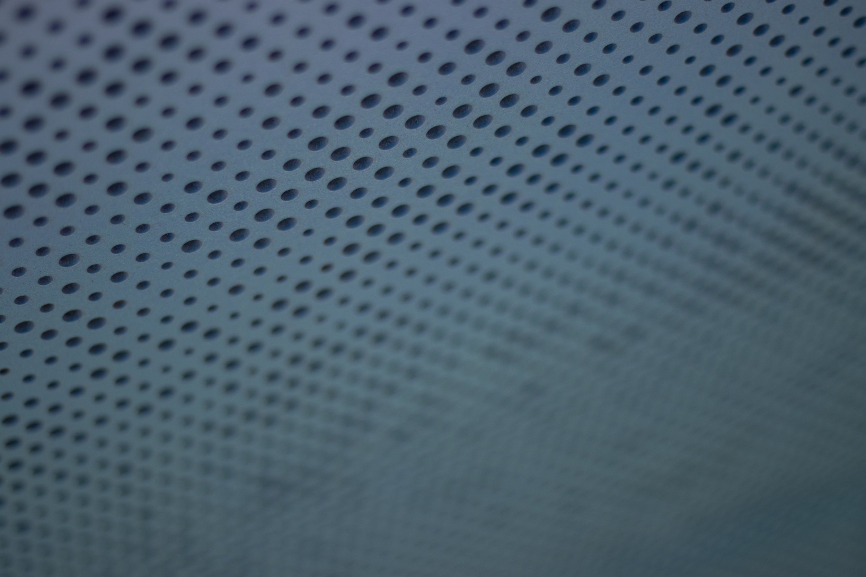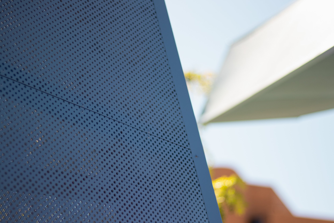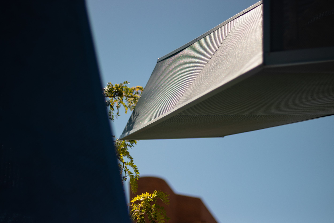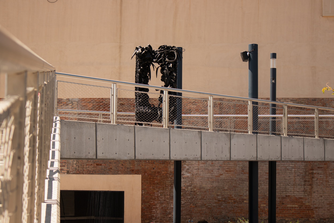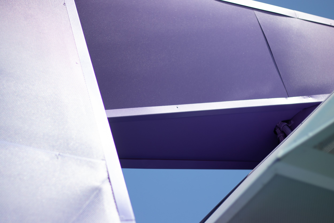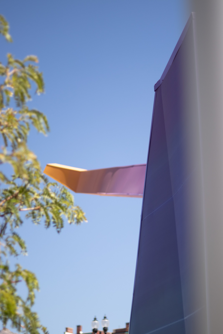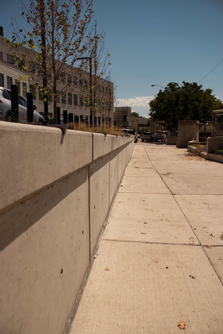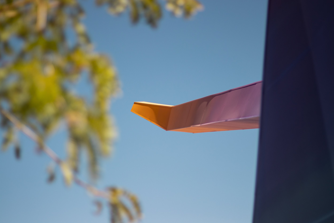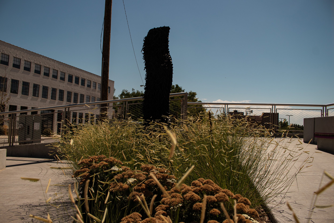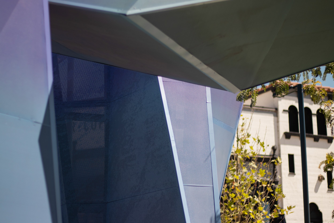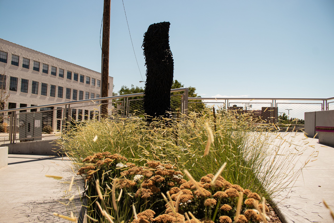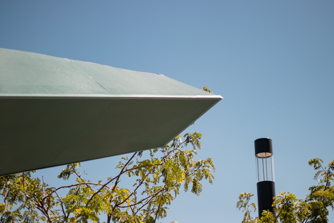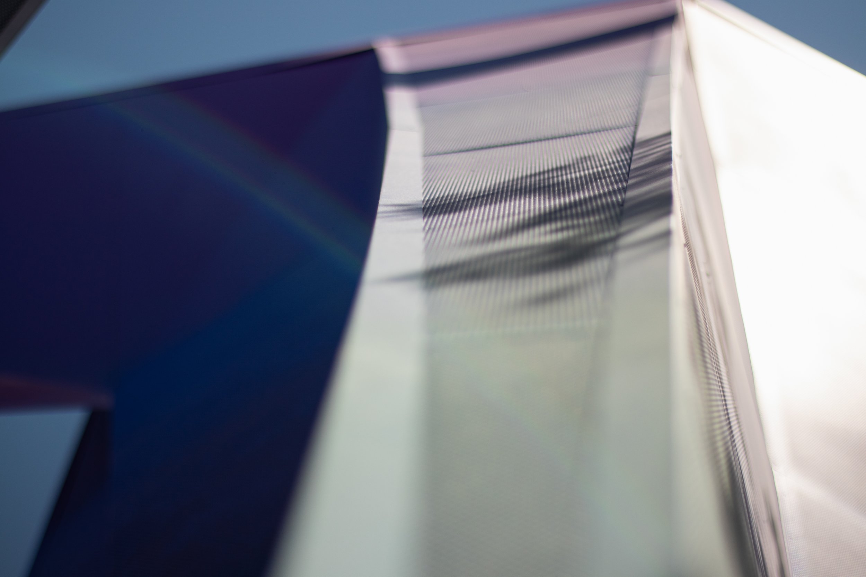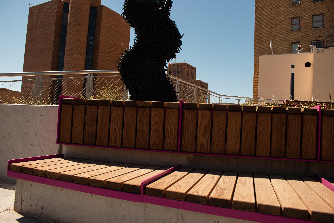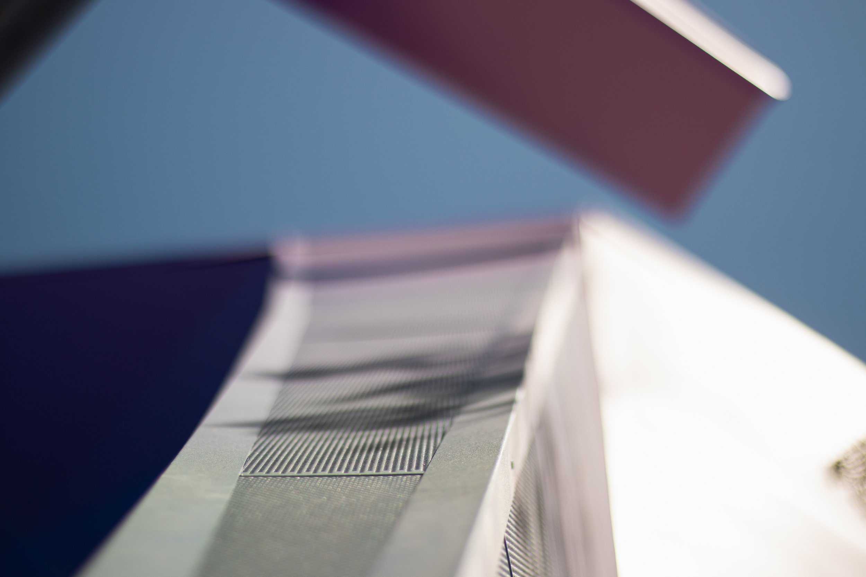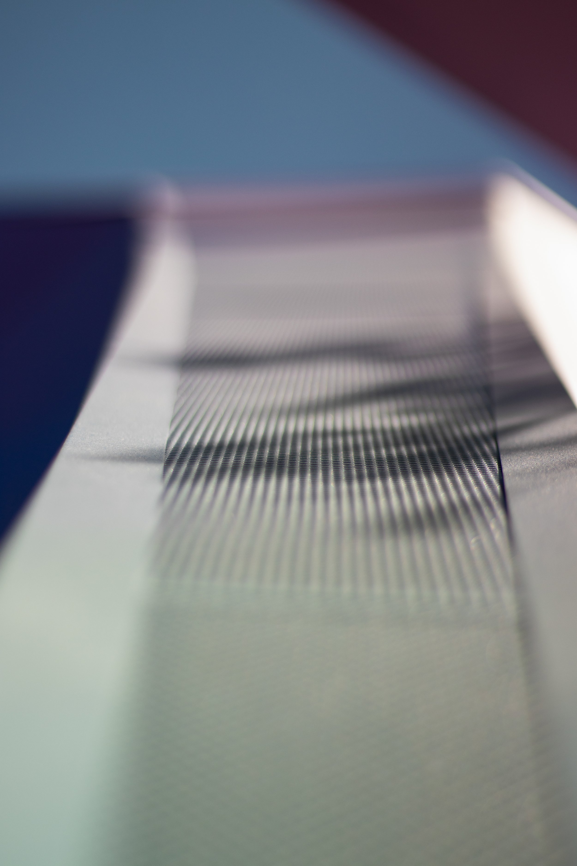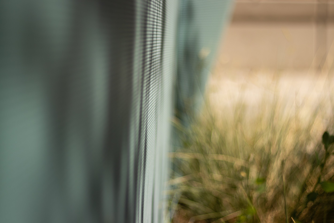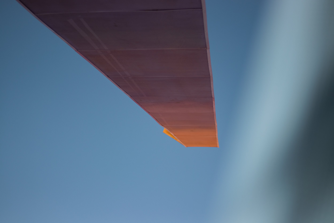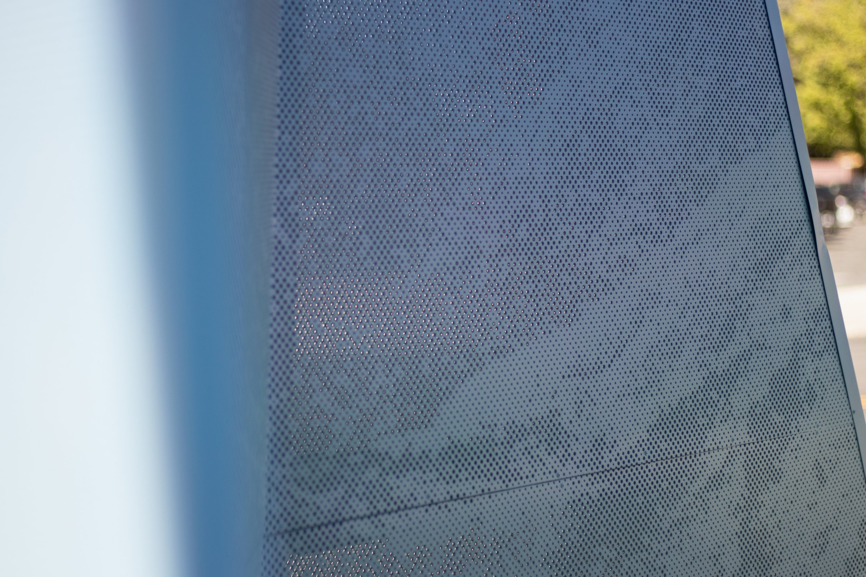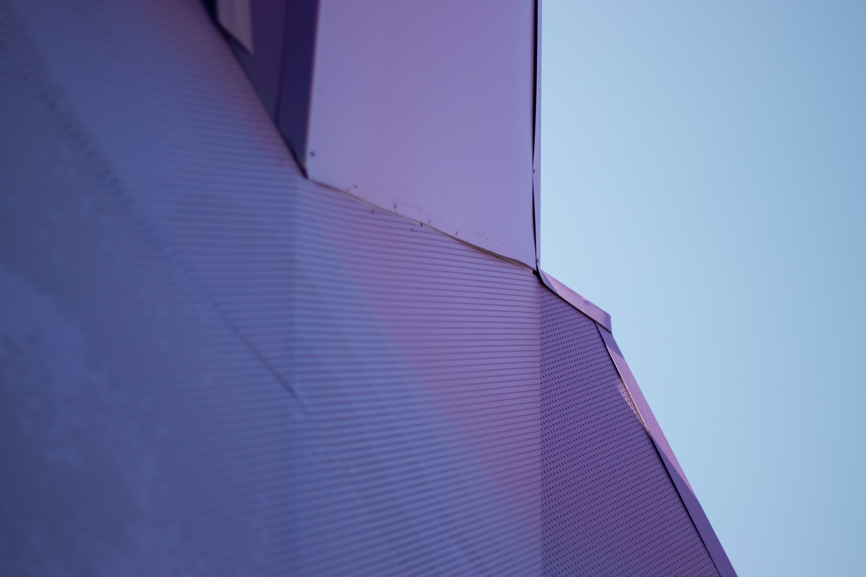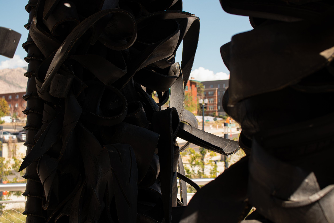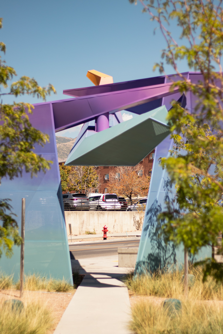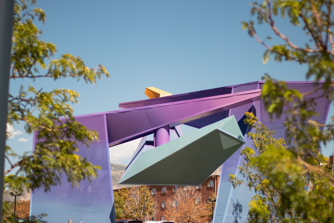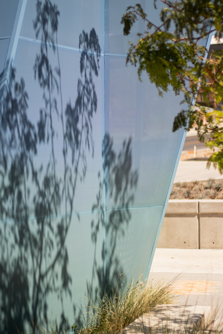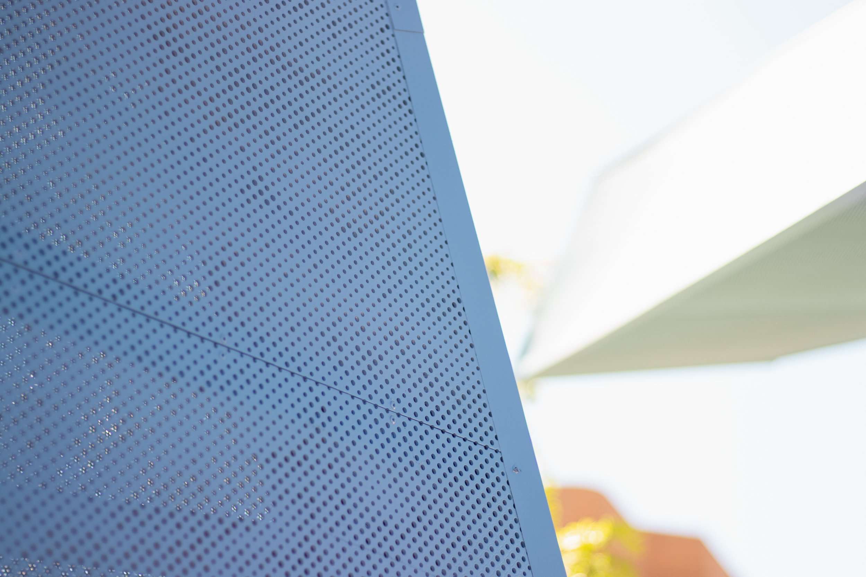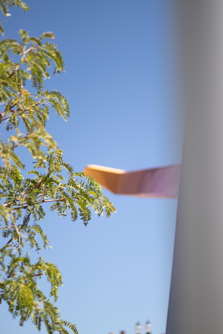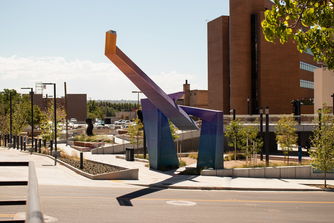
The Beacon
The Ogden Utah Arts described the DUMKE arts Plaza located in downtown Ogden, Utah as an “arts-focused community space, a dynamic outdoor gallery, and an intimate performance venue”. The plaza contains three main features: the outdoor gallery space, the Plinth, and the Beacon.
The outdoor gallery space allows for flexibility in showcasing various types, shapes, and heights of sculptures. It was a mix of permanent art fixtures, and places where future pieces can be placed as needed. Without knowing the shape, size and weight of future art pieces, a concrete mat slab was designed by ARW Engineers to meet a limiting height and weight criteria coordinated with and established by owner.
The Plinth is a raised platform with sloping walkways containing wood bench seating with LED lights that lead up to an elevated concrete observation and display platform. The ramps and platform provide a gathering space for conversations and shared experiences. A unique structural design of the Plinth is one that is hidden from view. This site originally contained a multi-story hotel with underground parking, which was later demolished. The underground parking shared a wall with an existing parking structure to the south and an existing high-rise hotel to the west. At the time, the layout and scope of the plaza was unknown. The excavation pit needed to be filled in to bring this site back up to the surrounding grade. Backfilling soil against the existing parking structure and high-rise hotel would add lateral soil pressures that could compromise the structural integrity of the existing walls. For this reason, a cantilevered retaining wall system was designed by ARW Engineers to keep the new backfill soil away from the existing buildings The space between the existing buildings and the retaining walls was filled with geofoam blocks and toping soil. This gap also allowed the existing buildings to receive a waterproof coating and to drain water away from the existing structures. The proposed layout of the Plinth was provided several months after the retaining walls were installed. ARW Engineers worked with Sasaki to find ways to configure the bearing walls of the Plinth to be supported by the existing retaining walls which had a limited bearing capacity. To reduce the added weight on these walls, geofoam blocks were installed under the sloping concrete ramps. The columns of the Plinth were strategically located to avoid overstressing the retaining walls. The result was a gravity supported plaza that does not induce lateral forces on the adjacent buildings.
Lastly the Beacon is a permanent sculpture that extends approximately 55 feet over 25th Street inviting visitors to explore the plaza. The main spine beam of the structure is supported by two “finger” like structural frames that provide an illusion of a floating structure. Illuminated by LED lights, the structure can be seen well during the daylight hours, and shines magnificently in an array of colors at night. The complexity in allowing all functionality as desired by the owner’s vision make this project not only unique, but expanded the inventiveness of the structural engineer who desired to bring to life the owner’s concept.
Dumke Arts Plaza
-
Troy Dye
-
D.Bartelson & Zach Thorner
-
Sasaki & IO LandArch
