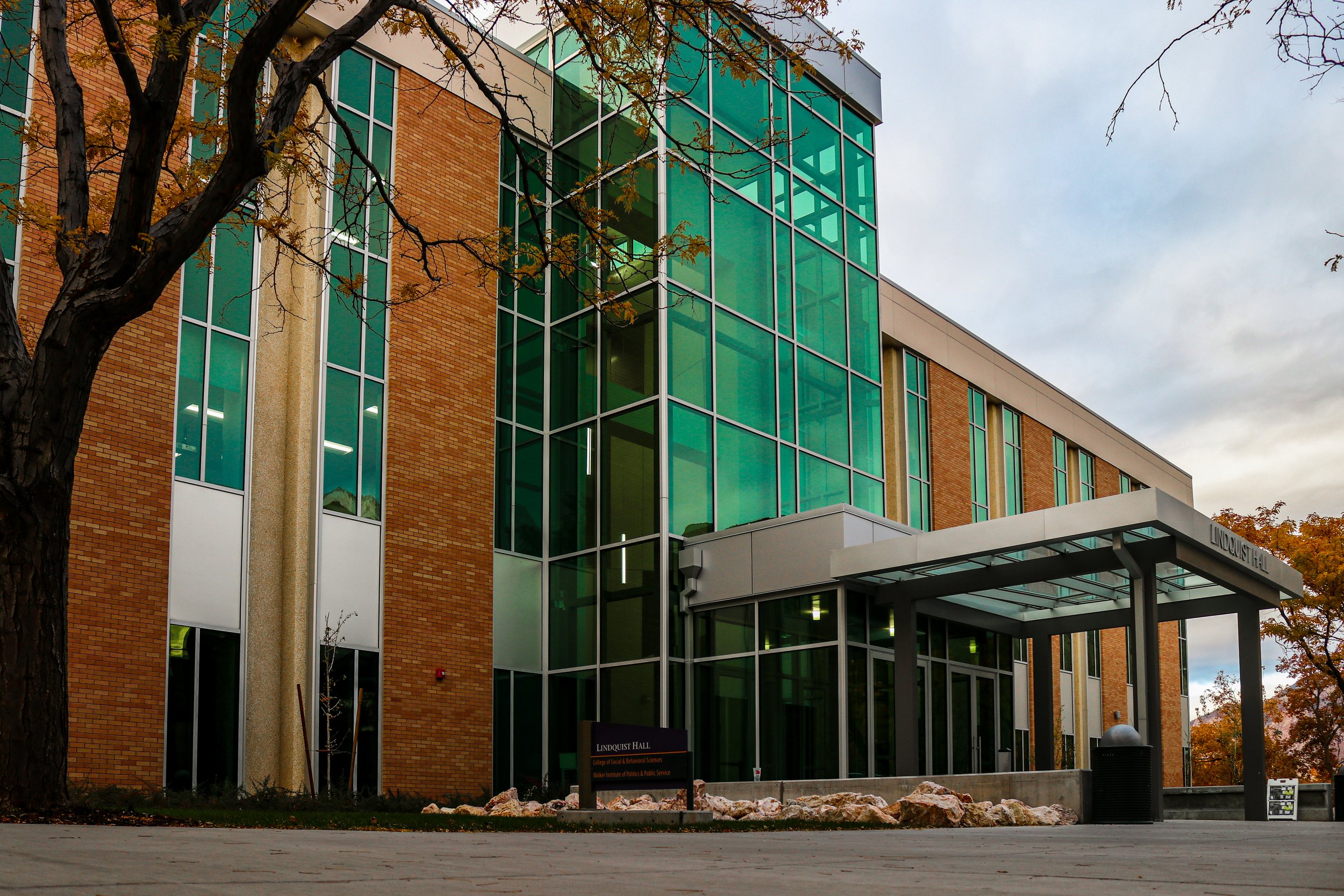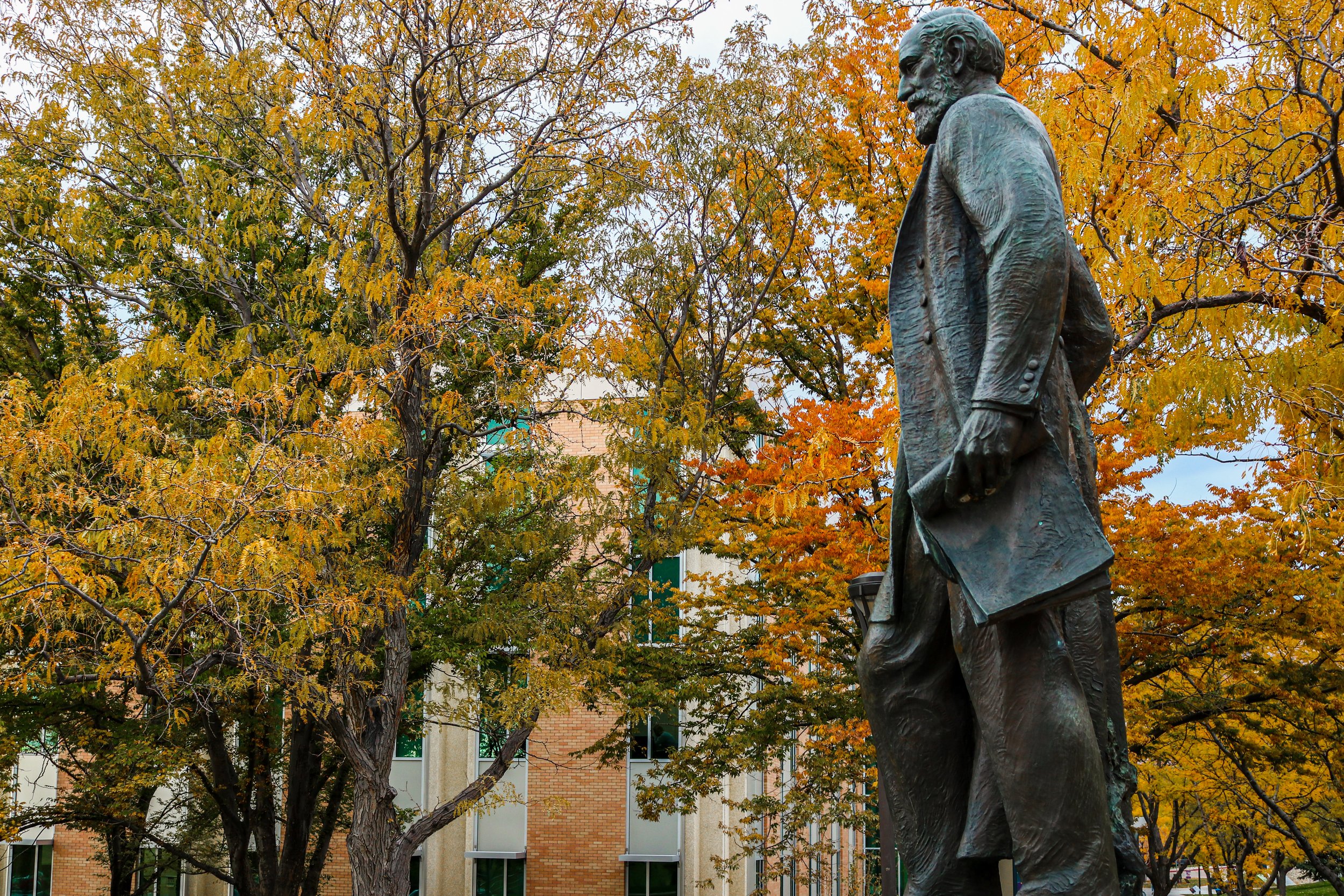
LEED Gold
The original Social Science Building was a 1960’s era concrete building. It consisted of one floor below grade and three floors above. The building system consisted of a combination of precast and cast-in-place concrete columns. The building contained two cast-in-place stair towers within the building and a cast-in-place concrete mechanical shaft. A combination of cast-in-place and precast concrete girders supported precast double tee floor or roof joists at every level, including the roof. The floor level double tees were topped with a concrete topping slab of varying thicknesses. The roof double tees were un-topped.
As the Structural Engineer of Record, we were responsible for developing and designing the seismic upgrade system for the building. We were also responsible for designing structural repairs, structural modifications, and new structural elements as required for the architectural program elements. Several existing elements within the existing building had to be modified or replaced to accommodate the architectural program. It was ARW Engineer’s responsibility to address these items from a structural perspective.

Social Sciences
-
Jeremy Achter
-
Ben Paine
-
GSBS
-
Weber State University
Ogden, Utah
Complete 2019
Complex Re-designed Lateral & seismic resisting features
LEED Gold status
Construction landfill waste limited by re-use of as much existing structure as possible




















































































